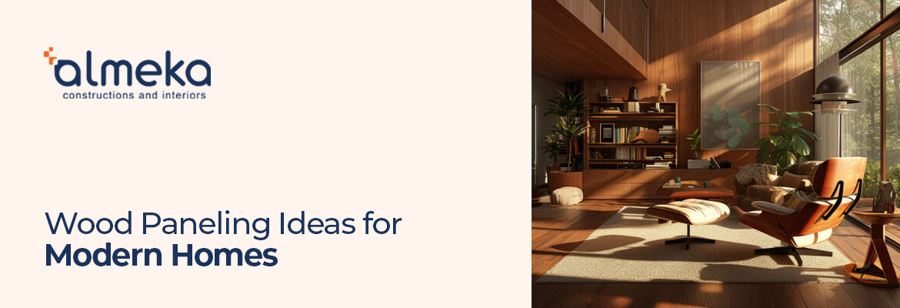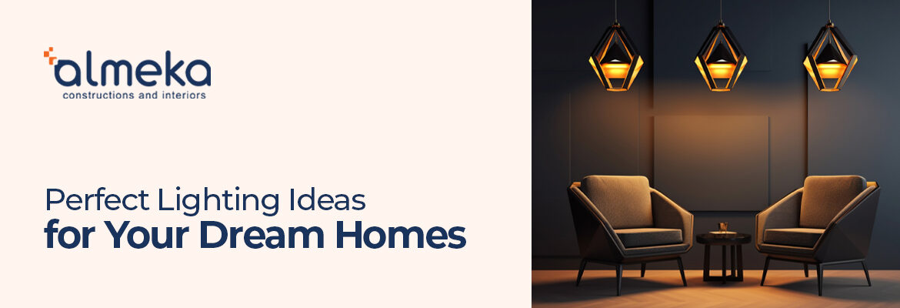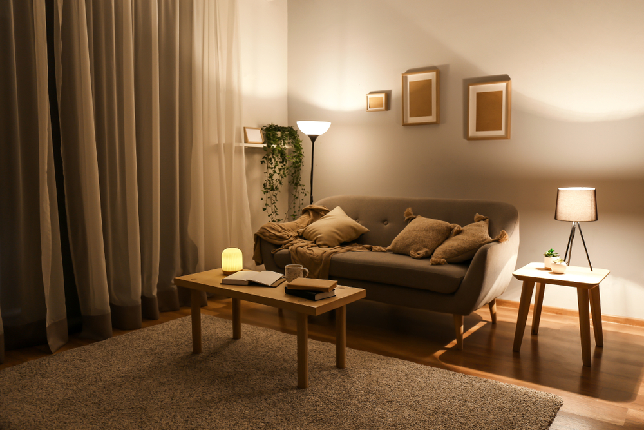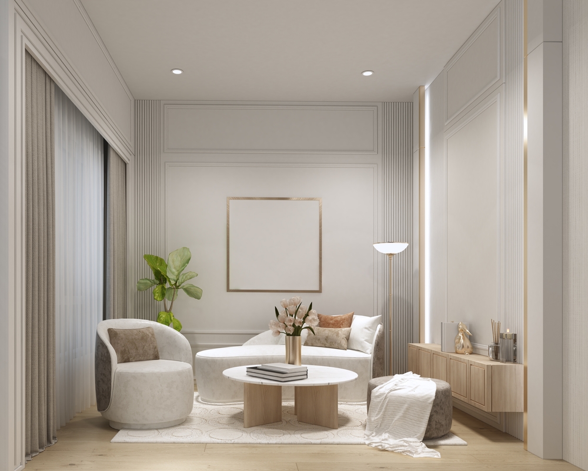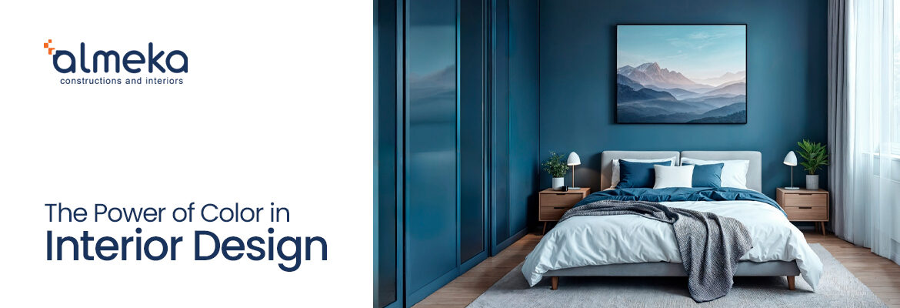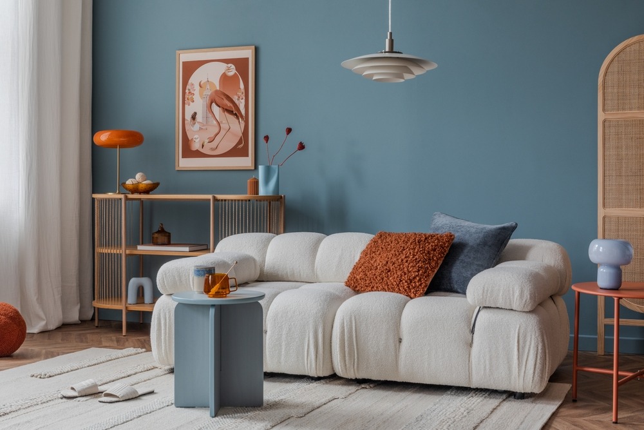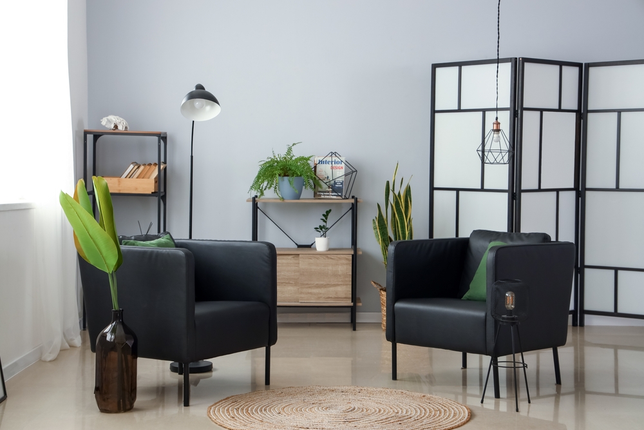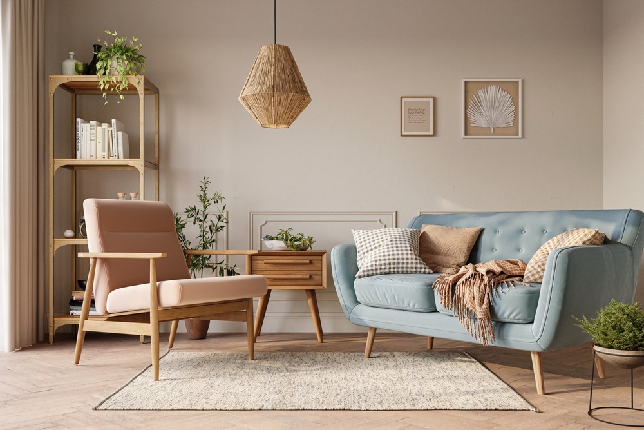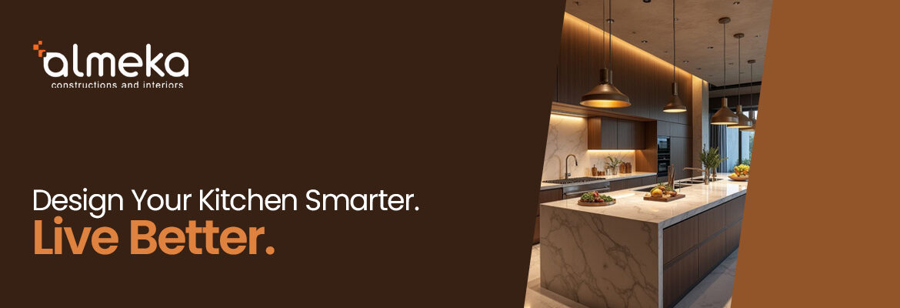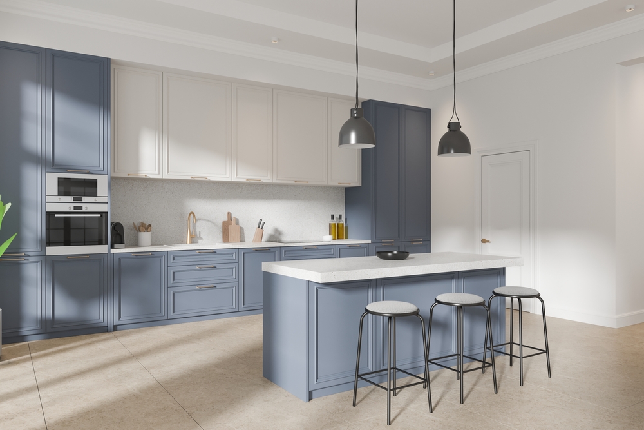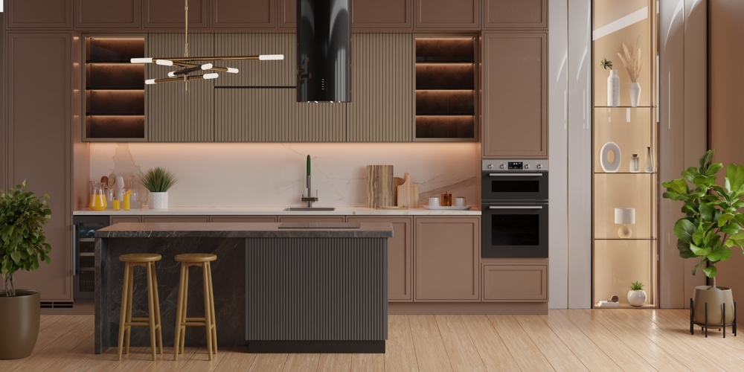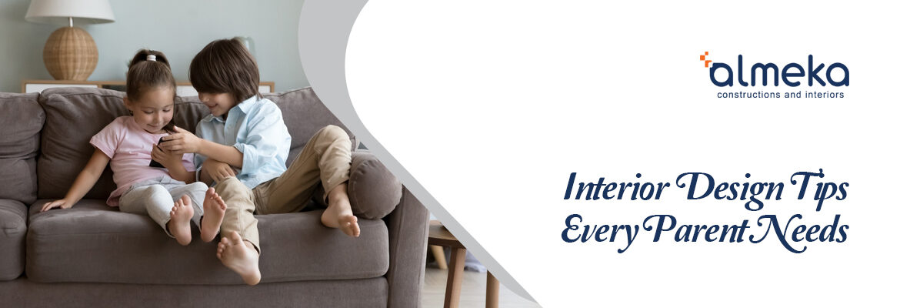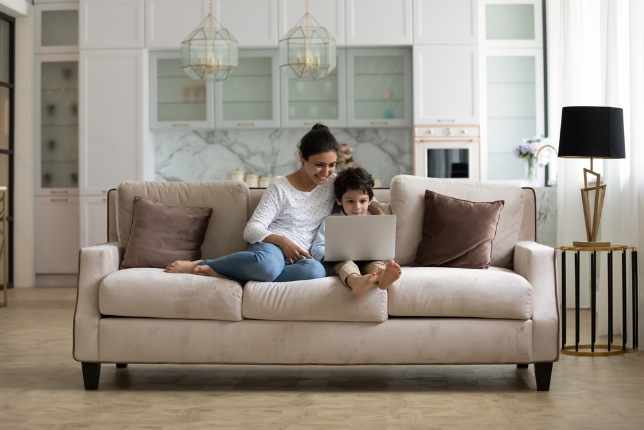Wood paneling has been around for centuries, yet it remains a favorite element in interior design. Unlike other wall treatments that come and go with trends, wood has a timeless charm that instantly warms up a space. Whether it’s a cozy living room, a modern office, or a luxury bedroom, wooden wall finishes can completely transform the mood of an interior.
For homeowners in Kerala, especially those working with interior designers in Kochi, wood paneling has become a popular design choice. It effortlessly blends with both traditional Kerala homes and sleek contemporary apartments. The versatility of wood allows designers to craft anything from rustic shiplap walls to elegant wainscoting details, depending on the personality of the home.
Why Wood Paneling Never Goes Out of Style
Wood paneling continues to thrive because it strikes a balance between functionality and beauty. Its natural texture adds warmth that no other material can replicate. Unlike paint or wallpaper, which may feel flat, wood creates dimension and depth in a room. Moreover, wood ages gracefully; even when it develops a rustic patina, it carries a charm that enhances the character of the home.
The Role of Interior Designers in Bringing Wood Paneling to Life
While wood paneling itself is a stunning material, its execution matters. This is where the expertise of professionals becomes invaluable. The best interior designers in Kochi understand how to use wood paneling strategically, whether as a statement wall behind the TV, a stylish ceiling treatment, or subtle detailing along the corridors. Their ability to balance textures, colors, and furniture ensures that wood paneling doesn’t overwhelm the space but instead enhances it.
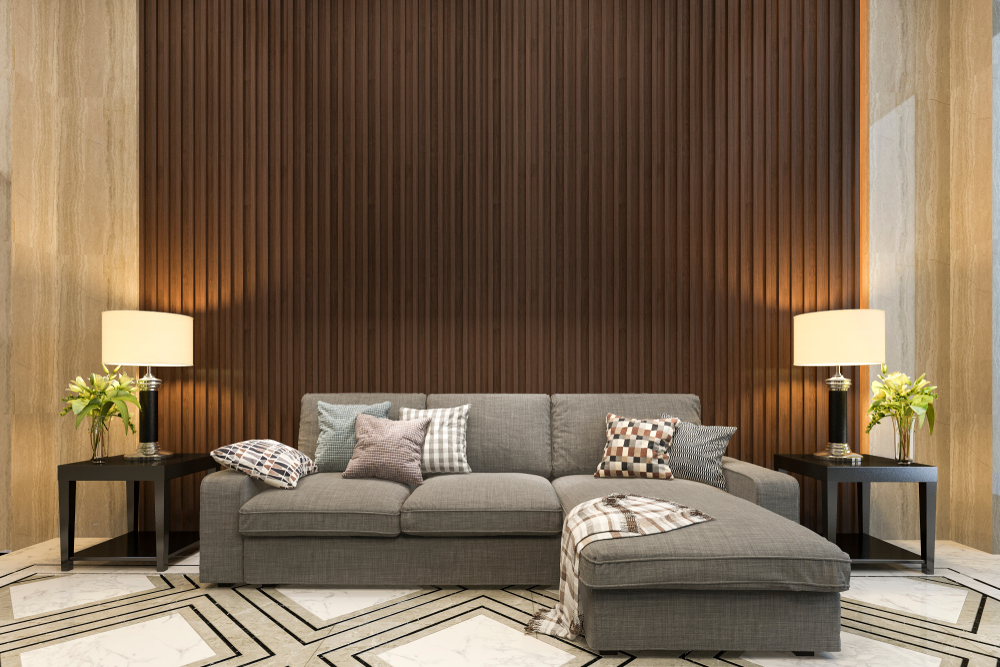
Benefits of Wood Paneling for Homes and Offices
Before you decide to invest in wood paneling, it’s important to understand why it’s such a favored choice among homeowners and designers alike. Beyond aesthetics, wood brings practical benefits that improve both the comfort and functionality of interiors.
Adding Warmth and Texture
The first thing people notice about wood paneling is how it makes a space feel cozy. Wood naturally has warm tones, and when used on walls, it creates an inviting atmosphere. For example, a living room with a paneled feature wall immediately feels more intimate compared to one with plain white paint. Interior design companies often recommend wood finishes for spaces where comfort and style go hand in hand.
Enhancing Acoustics and Insulation
Wood is not just beautiful, it’s also functional. It provides natural insulation, helping to regulate indoor temperatures. During hot summers, it keeps interiors cool, and in cooler seasons, it traps warmth inside. Additionally, wood panels have sound-absorbing properties, making them ideal for offices, home theaters, or bedrooms where you want peace and quiet.
Concealing Imperfections While Adding Style
Walls are rarely perfect. Cracks, uneven finishes, or old paint jobs can make interiors look dull. Wood paneling provides an elegant solution by covering up these imperfections while elevating the overall look. Instead of spending heavily on wall repairs, homeowners can opt for paneling that adds both function and beauty.
Durability and Long-Term Value
Unlike wallpapers that peel over time or paints that require frequent touch-ups, wood paneling is durable and long-lasting. With proper care, it can last decades, aging beautifully and adding value to your home. For this reason, the best interior designers in Kochi often suggest wood paneling as a smart long-term investment.
Popular Types of Wood Paneling for Interiors
Wood paneling comes in a wide variety of styles, each with its own personality. Choosing the right one depends on the atmosphere you want to create in your home or office.
Shiplap – Rustic Farmhouse Vibes
Shiplap paneling is instantly recognizable thanks to its overlapping horizontal boards. Traditionally used in farmhouses, it brings a rustic and relaxed charm. In modern interiors, shiplap is often painted white or light shades, creating a clean yet cozy backdrop. It’s particularly popular for living rooms and bedrooms.
Beadboard – A Timeless Classic
Beadboard features narrow vertical planks with a small groove in between, creating a neat, repetitive pattern. This style works beautifully in kitchens, bathrooms, and dining rooms. It has a traditional charm but can also look modern when painted in bold colors.
Tongue and Groove – A Smooth Finish
Tongue and groove paneling is known for its interlocking design, where each plank neatly fits into the next. This creates a seamless look that feels polished and sophisticated. Interior designers often recommend it for ceilings and accent walls, where smooth continuity is essential.
Reclaimed Wood – Sustainable and Stylish
For those who prefer an eco-friendly choice, reclaimed wood is a fantastic option. Sourced from old barns, factories, or demolished structures, it not only reduces waste but also brings unique character into interiors. No two reclaimed wood panels look alike, making every installation one-of-a-kind.
Flat Panels – Sleek and Contemporary Look
Flat wood panels are ideal for modern, minimalist interiors. They provide a smooth, clean surface without visible grooves or overlaps. This style is often used in luxury apartments and corporate offices where a sophisticated and uncluttered aesthetic is desired.
Choosing the Right Wood Paneling for Your Space
With so many styles to choose from, how do you pick the right one? The decision isn’t just about looks, it’s about how the paneling works with the overall design of your space.
Matching with Flooring, Furniture, and Color Palette
The first step is ensuring harmony with your existing interiors. Dark wood paneling pairs beautifully with lighter floors and neutral furniture, while lighter panels complement bold color schemes. An experienced interior design company can help visualize how wood tones and finishes blend with the rest of your décor through design mockups and mood boards.
Considering Durability and Maintenance Needs
Not all woods are created equal. Some require frequent polishing, while others are more resistant to wear and tear. For high-traffic areas like hallways or offices, durable options such as oak or teak are recommended. Softer woods like pine work well in bedrooms, where there’s less risk of damage.
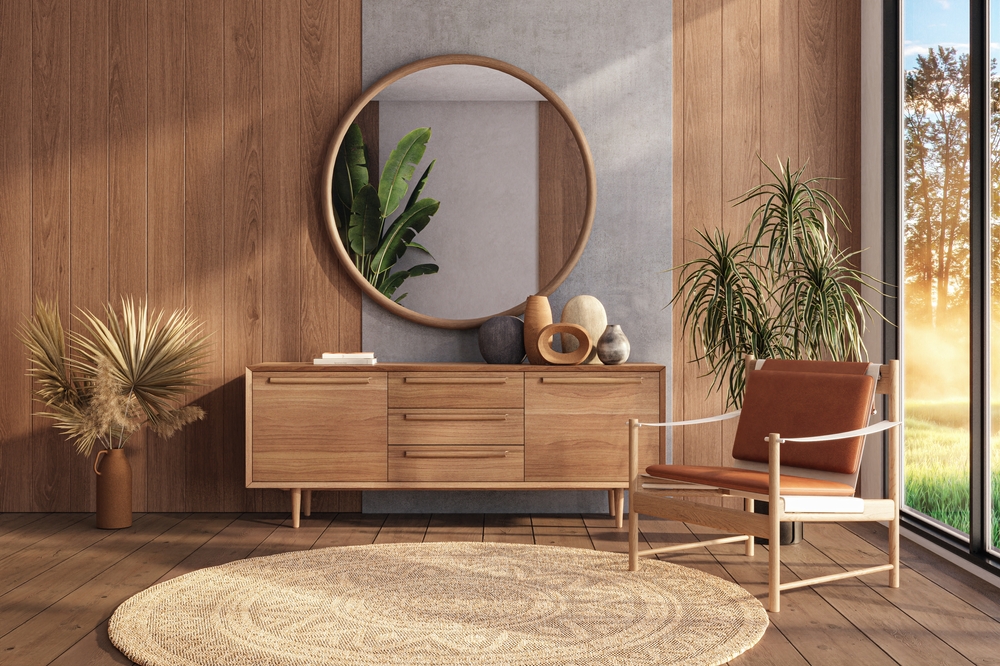
Budget-Friendly vs. Luxury Options
Your choice of wood paneling also depends on your budget. Engineered wood and MDF paneling are more affordable, while hardwoods and custom finishes fall into the luxury category. The best interior designers in Kochi often guide clients on balancing cost with aesthetics, ensuring long-lasting beauty without overspending.
Creative Ways to Use Wood Paneling in Interiors
Wood paneling is not limited to just walls. With a little creativity, it can be used in multiple areas of your home or office to create striking effects.
Accent Walls That Stand Out
Installing wood paneling on one wall can create a focal point that immediately draws attention. Whether behind the TV, in the dining room, or in the bedroom, an accent wall adds depth and character.
Wooden Ceilings for a Cozy Atmosphere
Instead of leaving your ceiling plain, wood paneling can be used to add warmth and richness. This is especially effective in living rooms or bedrooms, where it creates an intimate, cocoon-like feel.
Wainscoting for Elegance and Charm
Wainscoting involves adding wood paneling to the lower half of walls. It not only protects walls from scuff marks but also adds a sophisticated touch, making it a popular choice for dining rooms and hallways.
Built-In Shelving and Storage Solutions
Wood paneling isn’t limited to flat walls it can also form part of built-in shelving units. This creates a seamless design where storage feels like a natural extension of the wall itself.
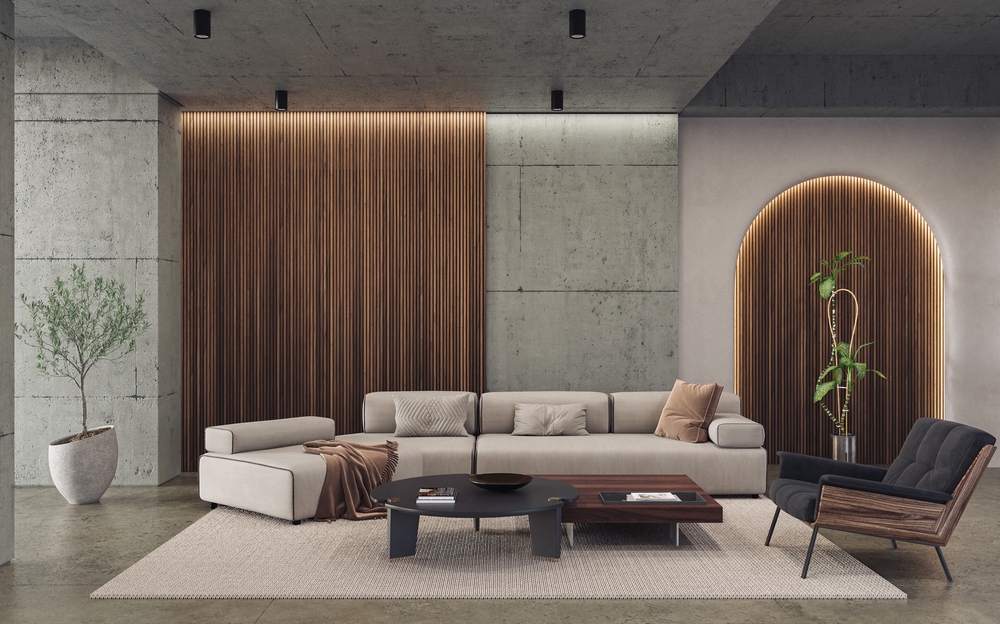
Headboards and Decorative Elements
In bedrooms, wood paneling can be installed behind the bed to create a stylish headboard effect. Combined with soft lighting, it makes the room feel luxurious and inviting.
Ready to Create Your Dream Space? As one of the best interior designers in Kochi, Almeka Constructions and Interiors is dedicated to transforming your home with stunning wood paneling solutions. Our team of skilled interior designers in Kochi understands the unique needs of local homes, offering tailored style, finish, and installation options that stand the test of time. Whether you’re renovating a living area or upgrading your bedroom, our expert interior design company ensures a seamless blend of beauty and functionality. Contact us today to begin your journey toward a warmer, more inviting home!

